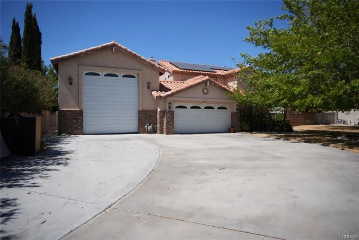
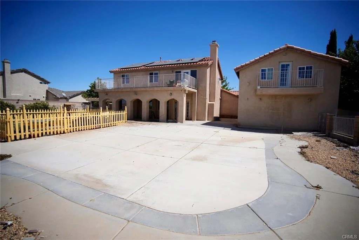
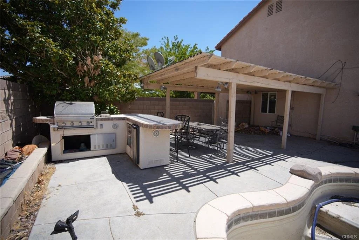
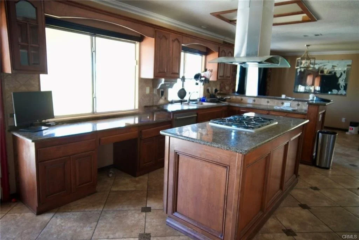
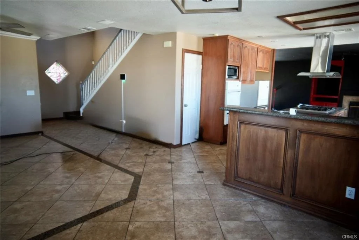
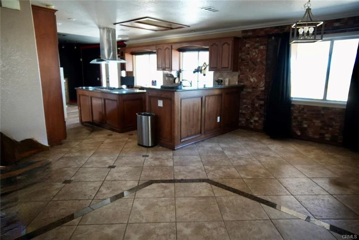
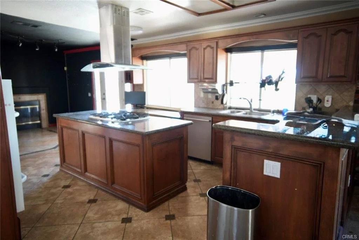
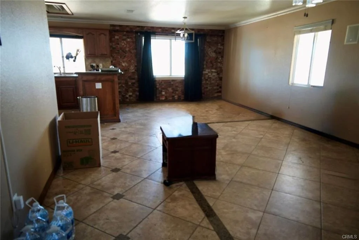
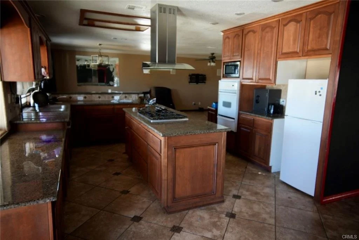
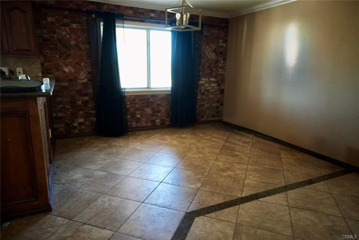
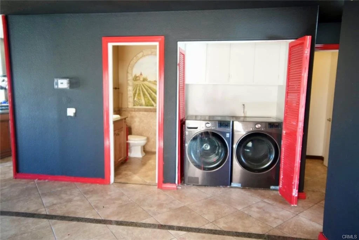
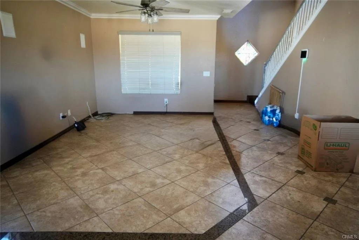
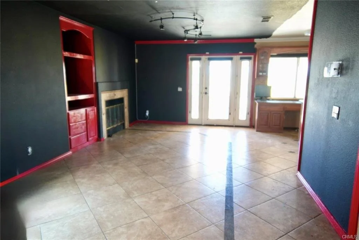
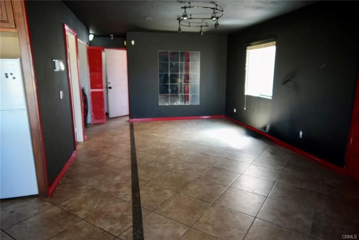
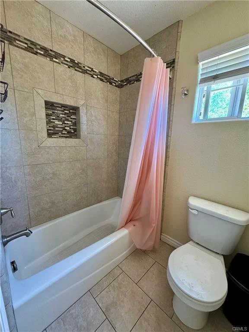
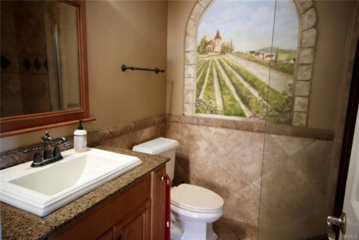
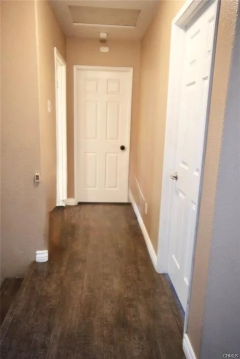
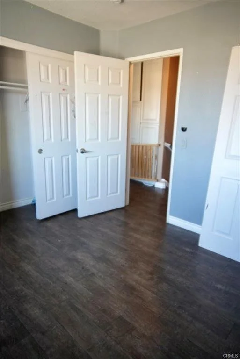
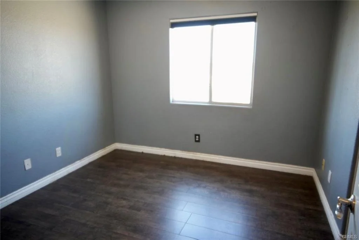
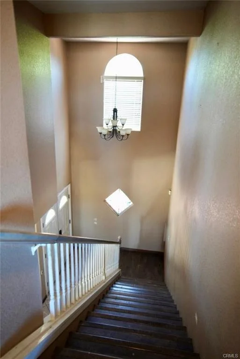
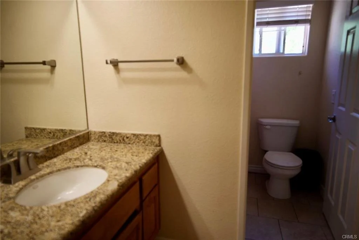
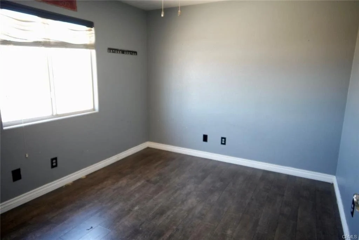
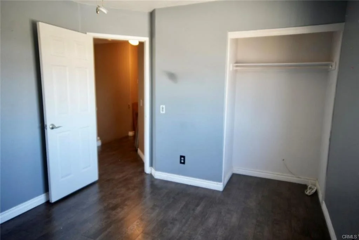
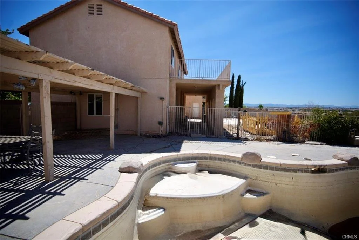
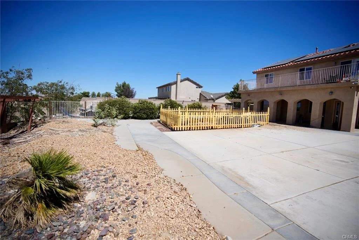
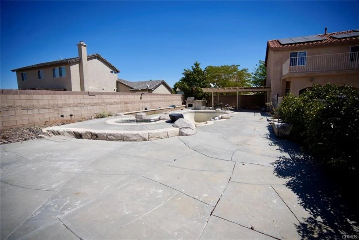
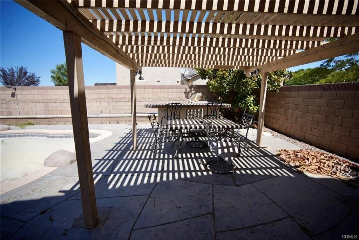
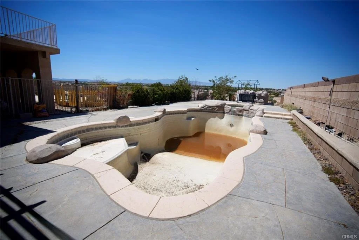
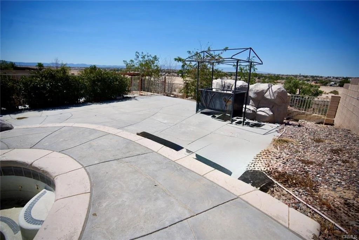
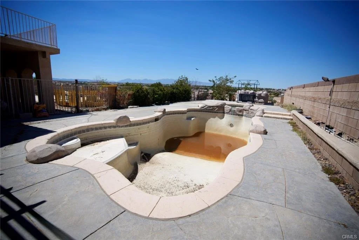
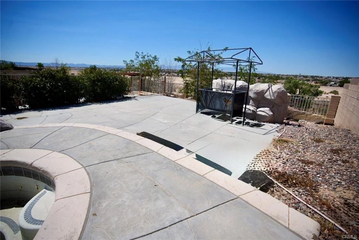
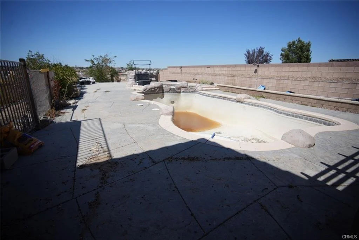
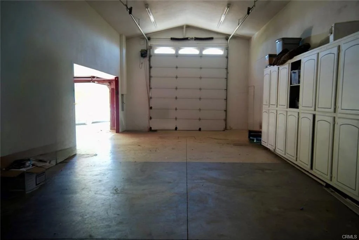

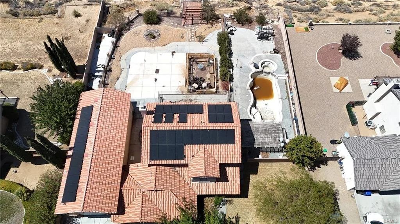
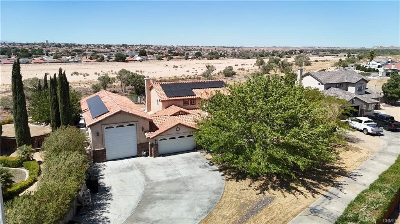
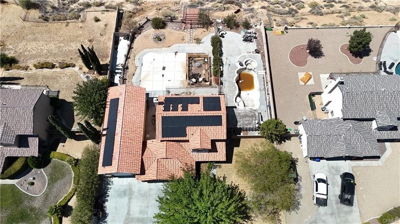
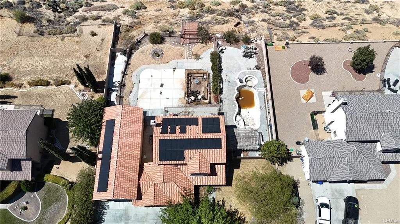
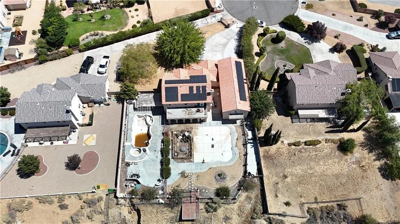
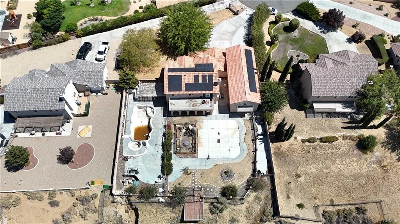
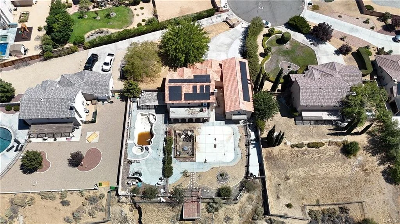
19006 Ivanpah Way
Apple Valley, CA 92308
5
beds
3
baths
2,236
sq. ft.
$585,000
Discover a private retreat designed for both luxury living and entertaining! Nestled at the end of a quiet cul-de-sac, this impressive residence showcases panoramic Mojave River views, a sparkling pool with Baja shelf, and a massive 1,200 sq.ft. RV garage complete with wall-to-wall cabinetry, bonus room, and an elevated deck to soak in the scenery.
Inside, five spacious bedrooms offer flexibility for family, guests, or a home office. Enjoy elegant formal living and dining areas, a cozy family room with fireplace, and a chef’s kitchen featuring sleek granite counters—perfect for hosting. Designer touches include custom tile work with granite inlays, updated bathroom finishes, and lighted ceiling fans in every bedroom..
The backyard is an entertainer’s dream, offering multiple patios, a built-in BBQ, and a half-court concrete pad ideal for outdoor dining, play, or extra entertainment space. The separately gated pool and spa area adds both charm and peace of mind.
Best of all—this one-of-a-kind property comes without HOA fees, and it’s conveniently located just outside Stonebrook Estates, minutes from shopping, dining, and services. With its rare combination of views, space, and amenities, this is a home you won’t want to miss!
-
Type:
Single Family Residence
Structure Type:
House
Year Built:
1995
Lot Size Area:
58,800.00 sqft
Parking Spots:
3
Garage Spaces:
3
Heating:
Central
Cooling:
Central Air
Pool:
In Ground, Private
County/Parish:
San Bernardino
Common Interest:
None
Status:
Hold
Additional Property Type:
Single Family Residence
-
Breakfast Bar
Granite Counters
Pantry
Kitchen/Family Room Combo
Open Floorplan
High Ceilings
Recessed Lighting
Ceiling Fan(s)
-
Property Type
Residential
Structure Type: House
Entry Level: 1
Lot & Size
Lot Size Area: 58,800 sqft
Parking & Garage
Parking Spots: 3
Garage Spaces: 3
Garage/Parking Features: Garage, RV Garage, RV Access/Parking
Attached Garage: Yes
Fencing & View
Fencing: Block, Wrought Iron
View: Mountains, River, Valley
-
Heating & Cooling
Heating: Central
Cooling: Central Air
Laundry
Washer Hookup
Gas Dryer Hookup
Inside
Laundry Closet
Sewer & Water
Sewer: Septic Tank, Septic Type Unknown
Water Source: Public, See Remarks
Utilities
Electricity Connected
Natural Gas Connected
Sewer Connected
Water Connected
-
Unified School District
Apple Valley Unified
To inquire about a listing, sell your home, or sign up for a first-time home buyer workshop, please use our contact form below. A RE Herrera Group representative will follow-up with you within 24 hours.
You can also give us a call at (626) 627-6044 or (909) 320-0404, or use our online scheduler.



