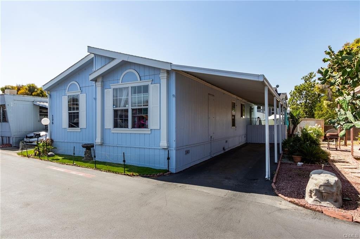

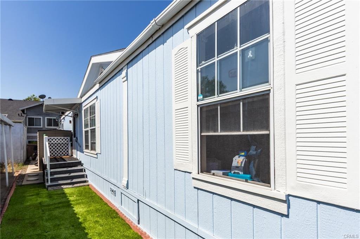
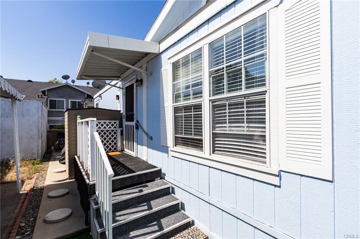
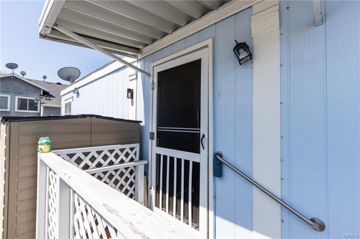
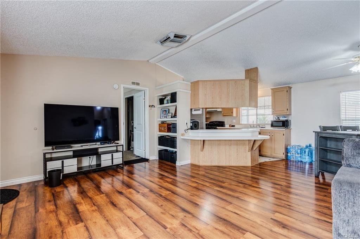

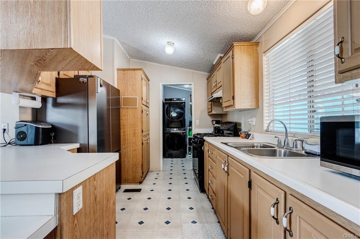
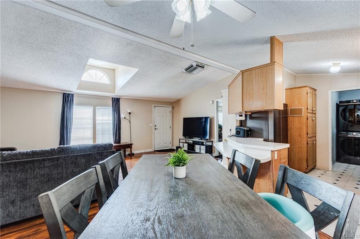
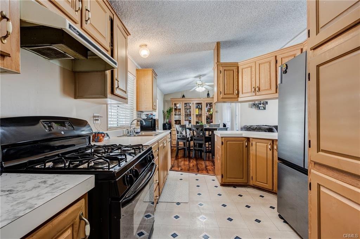
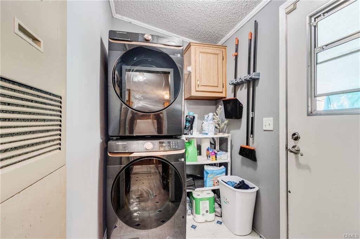
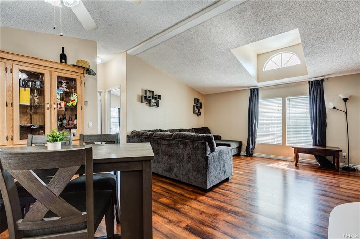
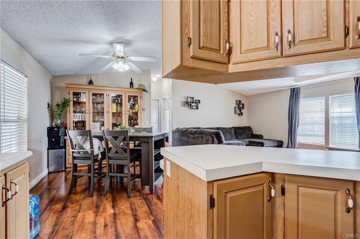
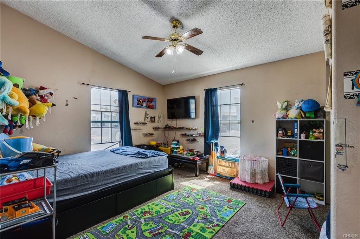
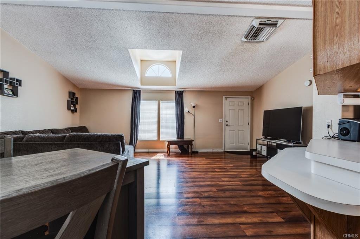
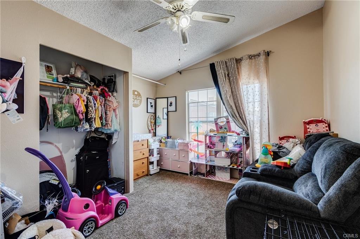
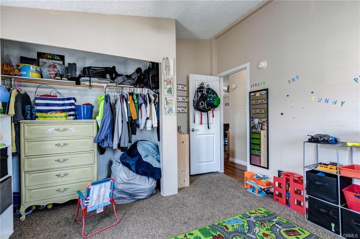
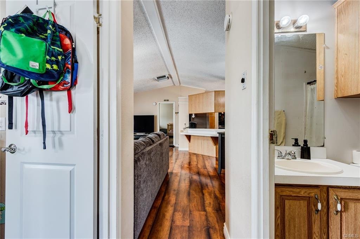
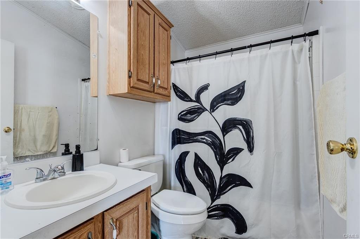
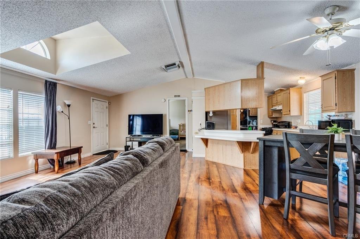
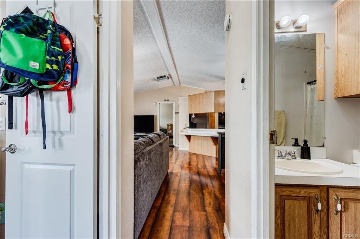
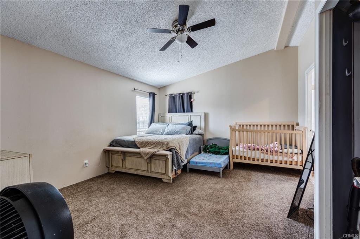
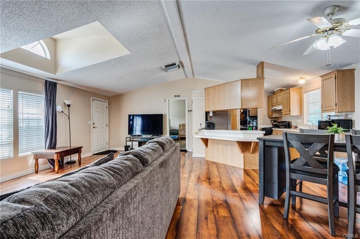
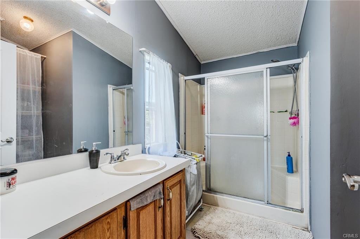
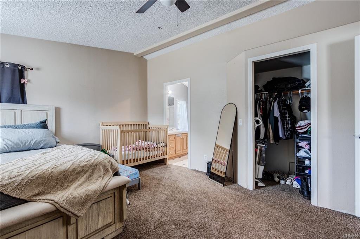
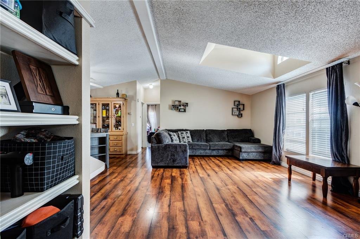
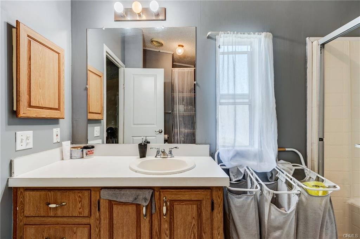
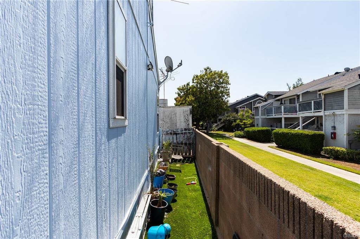
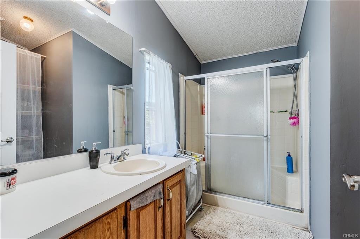
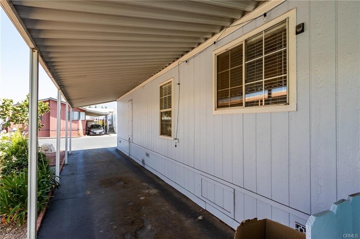
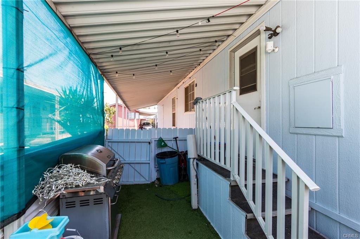
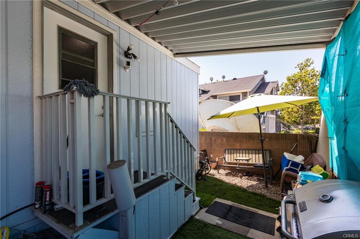
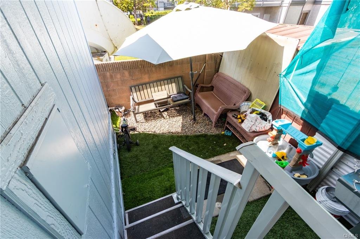
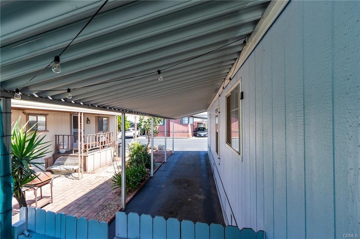
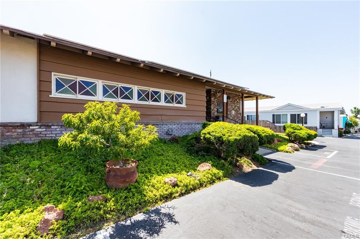
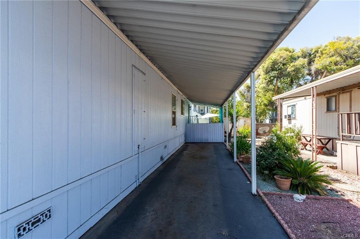
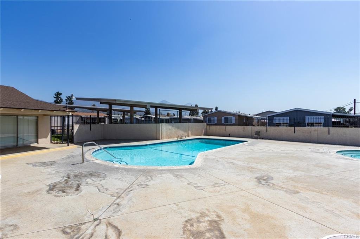
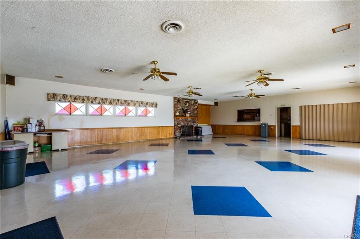
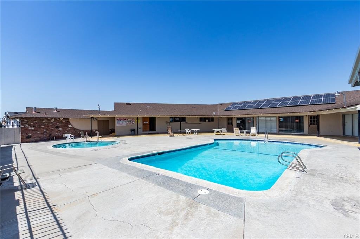

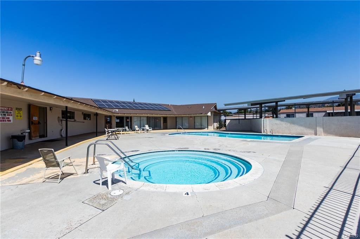
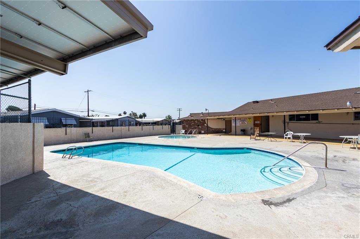
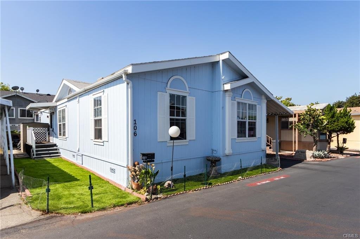
3727 Equation Road # 106
Pomona, CA 91767
3
beds
2
baths
1,176
sq. ft.
SOLD
Located in a well-maintained community in North Pomona, this bright and move-in ready three-bedroom, two-bathroom home at 3727 Equation Road #106 offers comfort, value, and a fresh interior. With 1,176 square feet of living space, the home features a combination of new carpet and laminate flooring throughout, ceiling fans in every room, and an open floor plan that brings in abundant natural light.
The kitchen and family room flow together for a practical and inviting layout, complete with laminate countertops and a convenient laundry room located just off the kitchen. All interior doors have been newly replaced, enhancing the home’s clean, updated feel. Central heating and air conditioning ensure year-round comfort.
Built in 1995, this home also includes an enclosed patio, a private driveway with parking for two vehicles, and access to a community swimming pool. Situated in a pet-friendly park with breed restrictions, the home is set on a private road and offers mountain views. There is no HOA, and the community is not age-restricted.
With its modern updates, functional layout, and desirable location in Los Angeles County, this property is a rare find at this price point. Schedule your showing today—this one won’t last long.
-
Year Built: 1995
Parking Spots: 2
Garage Spaces: 0
Heating: Central
Cooling:Central Air
Pool:Community
Pets :Allowed
County/Parish: Los Angeles
-
Beds
3
Full Bathrooms
2
Size
1,176 sqft
Total Building Area
1,176 sqft
Stories
1
Ceiling Fan(s), Kitchen/Family Room Combo, Laminate Counters, Open Floorplan
Flooring
Carpet, Laminate
Security Features
Carbon Monoxide Detector(s), Smoke Detector(s)
Appliances
Gas Range, Microwave
-
Property Type
Manufactured In Park
Parking Spots
2
Garage Spaces
0
Garage/Parking Features
Attached Carport
Carport Spaces
2
Patio and Porch
Enclosed
Road Frontage
Private Road
Road Surface
Paved
View
Mountains
Direction Faces
North
Entry Level
1
-
Electricty: Standard
Utilities: Electricity Connected, Natural Gas Connected, Sewer Connected, and Water Connected
-
Parking Spots
2
Garage Spaces
0
Garage/Parking Features
Attached Carport
Carport Spaces
2
-
Size
1,176 sqft
Total Building Area
1,176 sqft
-
Unified School District
Claremont Unified
To inquire about a listing, sell your home, or sign up for a first-time home buyer workshop, please use our contact form below. A RE Herrera Group representative will follow-up with you within 24 hours.
You can also give us a call at (626) 627-6044 or (909) 320-0404, or use our online scheduler.



