
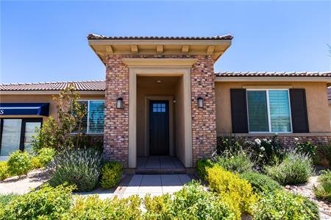
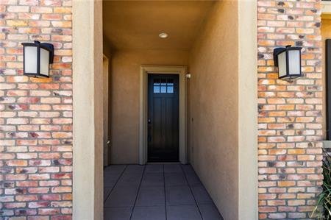
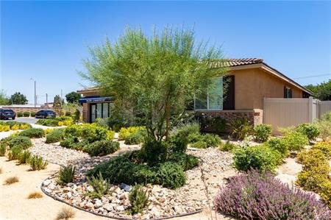
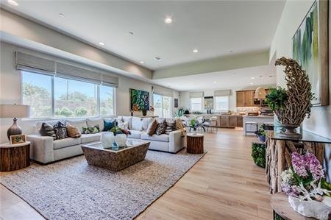
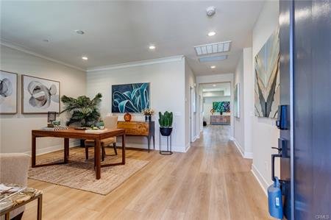
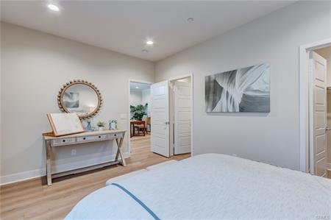
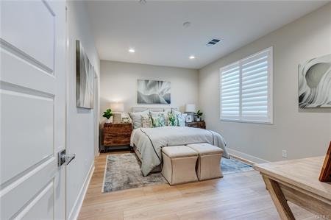
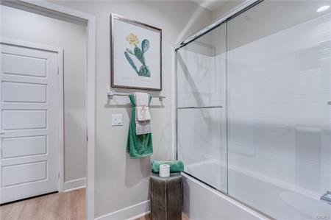

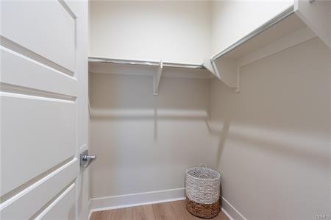
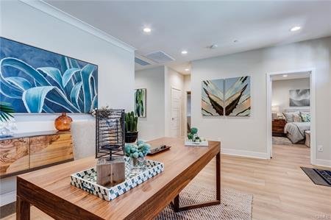
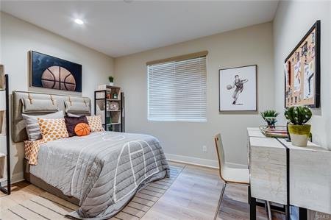
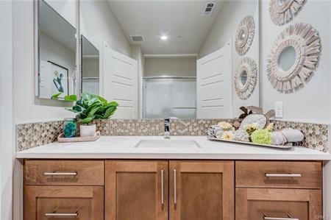
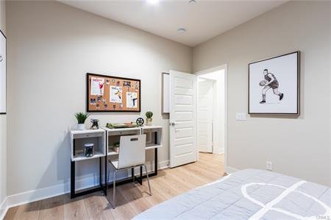
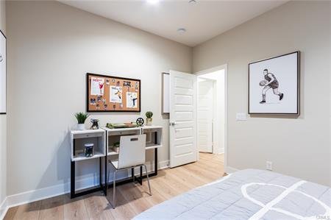
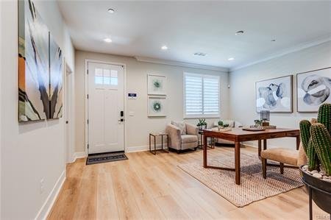
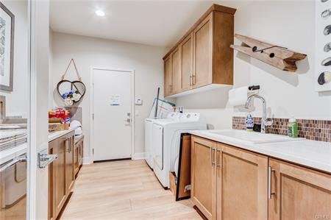
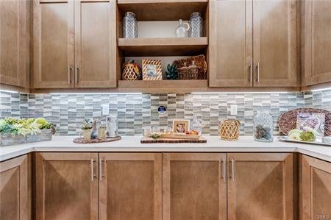
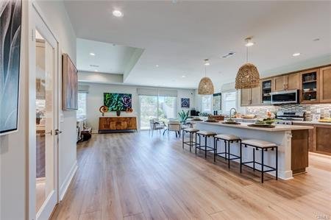

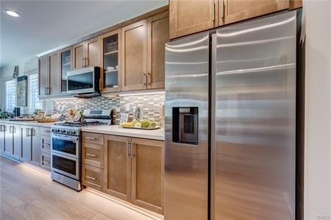
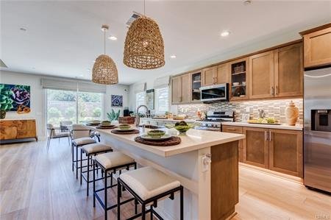
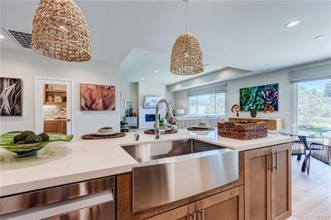
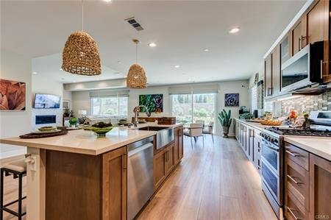
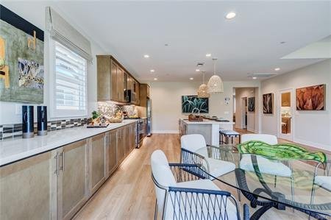
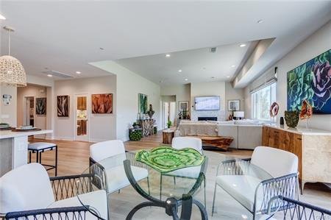
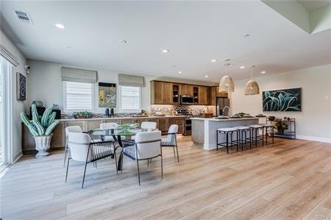
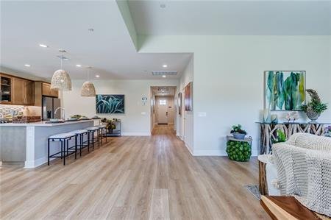
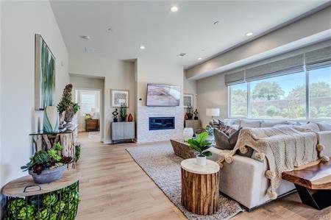
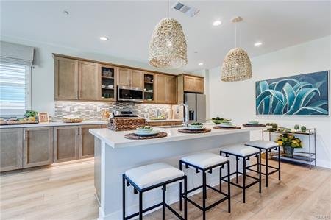
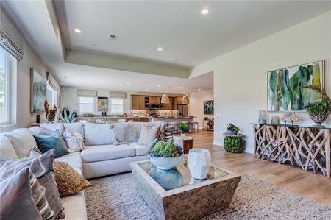
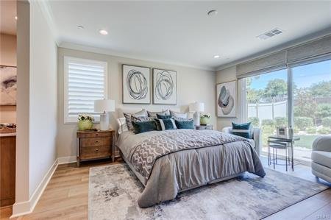
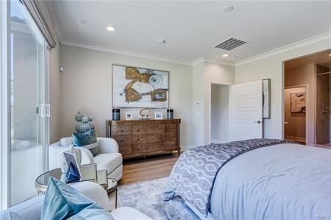
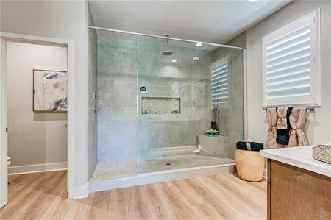
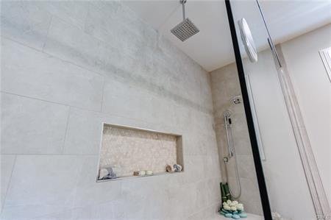
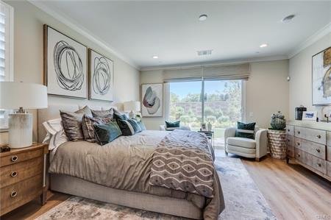
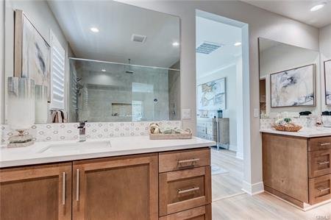
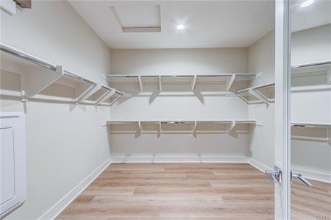
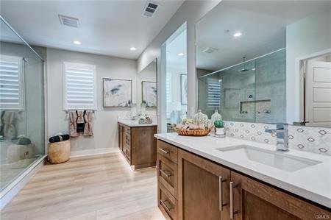

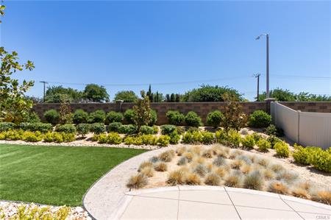
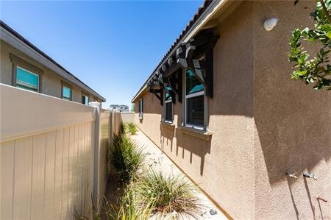
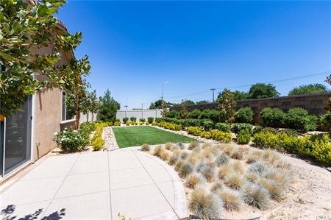
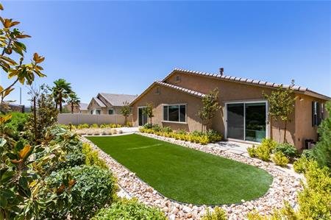
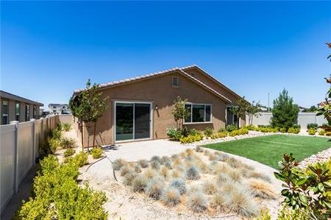
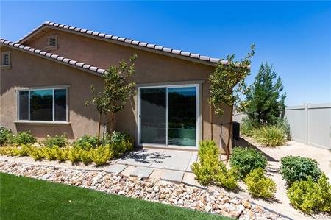
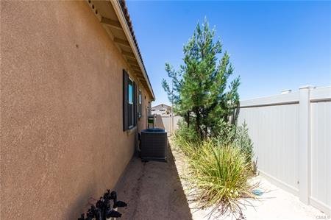
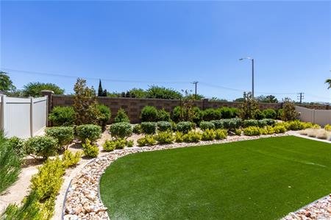
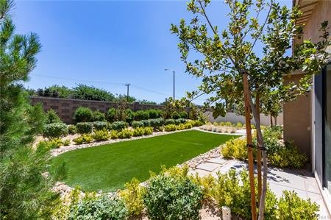
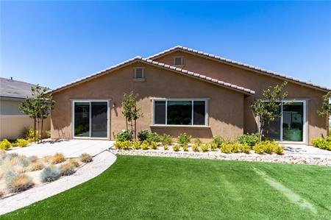
3664 Saddleback Drive
Palmdale, CA 93550
3
beds
2
baths
2,468
sq. ft.
$770,990
This beautifully upgraded single-story model home in the Pacific Wildflower community offers 2,468 square feet of thoughtfully designed living space on a spacious 0.20-acre lot. Featuring 3 bedrooms, 2 full bathrooms, and a versatile den that can serve as a 4th bedroom, this home blends comfort, functionality, and designer touches throughout.
The open-concept layout includes a spacious great room that connects seamlessly to the gourmet kitchen—perfect for entertaining. The kitchen boasts quartz countertops with a 6-inch and full-height backsplash at the cooktop, upgraded cabinetry, a large center island with pendant lighting, and a walk-in pantry. Samsung stainless steel appliances are included: a five-burner gas range, Energy Star® dishwasher, fingerprint-resistant microwave hood, and a refrigerator with ice maker.
The private primary suite offers a peaceful retreat with a luxurious bathroom and Super Shower. Additional features include a stainless steel under-mount sink with garbage disposal, energy-efficient systems, high ceilings, block walls, home automation, and premium model-level finishes throughout.
The property also includes an enclosed slab patio, a 2-car attached garage, and is situated in a quiet neighborhood near top-rated schools, parks, and shopping centers. With no HOA fees and a low annual special assessment, this move-in-ready home offers exceptional value and style.
-
Address: 13139 Upland Court
Status: Active
ML#: CV25117852
APN: 3046201370000
Orig. List Price: $584,990
Price Per Sqft: $284
County: San Bernardino
Property Type: Single Family Residence
Bedrooms: 4
Bath(F,T,H,Q): 3,0,0,0
Sqft (Src): 2,057 (Assessor)
Ac/LotSqft (Src): 0.10 / 4,280 (Assessor)
AC: Yes
View: No
Pool: No
Area: HSP - Hesperia
Year Built: 2021
Sale Type: Standard
Stories: Two
Stories Total: 2
Entry Level: 1
Entry Location: 13139 Upland
Units Total: 1
Senior Community: No
Lease Considered: No
-
Rooms
All Bedrooms Down, Den, Laundry, Main Floor Bedroom, Primary Bathroom, Primary Bedroom, Walk-In Closet, Walk-In Pantry
Appliances
Dishwasher, Free-Standing Range, Disposal, Microwave, Tankless Water Heater
Interior Features
Block Walls, High Ceilings, Home Automation System, Open Floorplan, Quartz Counters
-
Lot Features
0-1 Unit/Acre
Security Features
Carbon Monoxide Detector(s), Smoke Detector(s)
Sewer
Public Sewer
-
Electricty: Standard
Utilities: Electricity Connected, Natural Gas Connected, Sewer Connected, and Water Connected
-
Spaces Total: 2
Attached Garage: Yes
-
Living Area
2,468
Lot SqFt
8,902
Lot Acres
0.2044
$/SqFt
$312.39
Year Built
2021
-
Mesquite Elementary School (Grades K–5) – Palmdale School Districtpalmdalesd.org+15cde.ca.gov+15palmdalesd.org+15
Cactus Medical Health & Technology Magnet Academy (Grades 6–8) – Palmdale School Districtpalmdalesd.org+8cde.ca.gov+8schooldigger.com+8
Palmdale High School (Grades 9–12) – Antelope Valley Union High School Districtknightpalmdalehs.org+9cde.ca.gov+9palmdalehs.org+9
there are nearby charter options within the Palmdale School District:
Innovations Academy of Palmdale (K–8)
Palmdale Academy Charter School (K–12)
To inquire about a listing, sell your home, or sign up for a first-time home buyer workshop, please use our contact form below. A RE Herrera Group representative will follow-up with you within 24 hours.
You can also give us a call at (626) 627-6044 or (909) 320-0404, or use our online scheduler.



