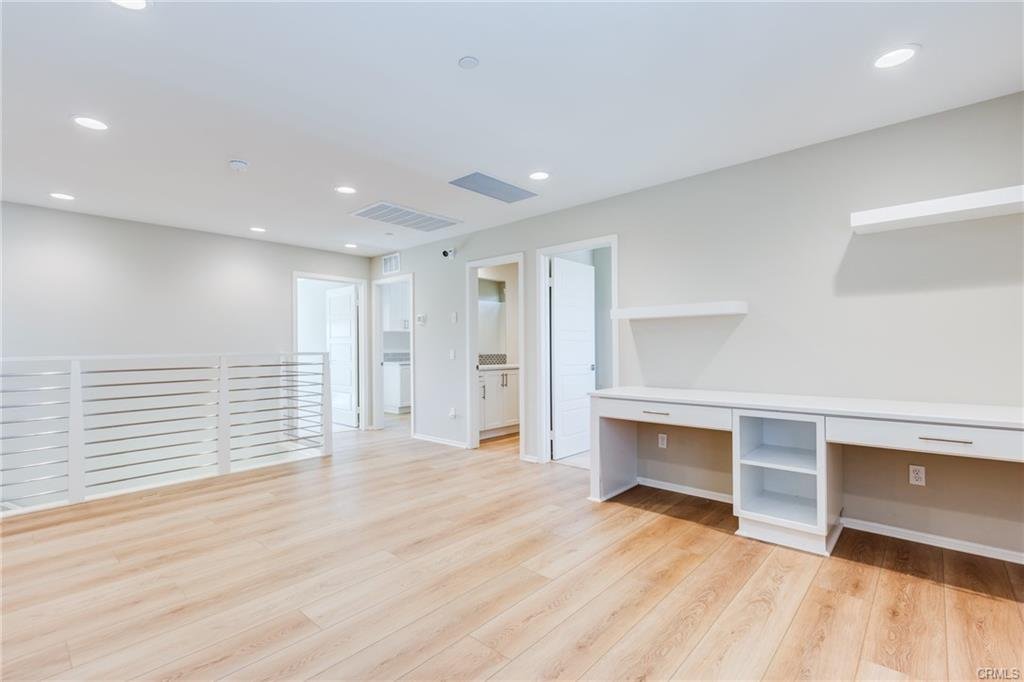





















































13135 Upland Court
Hesperia, CA 92344
3
beds
3
baths
2,350
sq. ft.
$599,990
Last home for sale in Pacific Point Community. This Tuscany style model home offers flexible living, whether you are looking for a multi-generational home or simply need extra space for work or leisure activities. The additional den and the loft provide flexibility for various living arrangements, making it a versatile and functional choice for homeowners looking for a spacious and well-designed home. As a model home it includes numerous upgrades! The kitchen displays a beautiful tall back splash, stainless steel appliances including the refrigerator. The integration of the great room, dining room, and kitchen creates a spacious and connected living area that is perfect for entertaining guests or spending quality time with family. The large island in the kitchen provides ample space for meal preparation and casual dining, making it a central hub of the home while enjoying plenty of natural light and a picturesque view of the ready to play-in backyard featuring attractive landscaping and an inviting fire pit with ample sitting area. Inside, the beautiful staircase leads to the second floor.
Anchored by the generously size loft with upgraded tech center, the second story distribution is practical and features to additional generously sized bedrooms, a laundry room equipped with upgraded cabinetry and washer and dryer. The primary room boasts an en-suite bathroom with tons of upgrades and a walk-in closet with an upgraded closet system. For those who love smart living, this home comes equipped with Smart by Design Home Automation, offering convenient control of various home systems right at your fingertips. Energy-efficient features abound, including solar panels, a tankless water heater, LED lighting throughout, and dualpane windows that maximize insulation and reduce energy costs. This home comes with the added benefits of No HOA fees and a builder warranty for peace of mind. Plus, its prime location places you close to walking trails, the local schools, shopping, and other essential amenities, making it an ideal choice for your next home. Make this home yours today! (Model home office to be converted back to garage at the close of escrow).
-
Type:
Single Family Residence
Structure Type:
House
Year Built:
2021
Lot Size Area:
4,311.00 sqft
Parking Spots:
2
Garage Spaces:
2
Heating:
Central
Cooling:
Central Air
Pool:
None
County/Parish:
San Bernardino
Common Interest:
None
Contingency:
None
Additional Property Type:
Single Family Residence
-
Beds
3
Full Bathrooms
3
Size
2,350 sqft
Total Building Area
2,350 sqft
Levels
Two
Stories
2
Interior Features
Breakfast Bar, BlockWalls, Crown Molding, Eat-in Kitchen, High Ceilings, Kitchen Island, Kitchen/Family Room Combo, Open Floorplan, Pantry, Quartz Counters, Recessed Lighting, Smart Home, BedroomOnMainLevel, Loft, Multiple Primary Suites, Primary Suite, Walk-In Pantry, Walk-In Closet(s)
Flooring
Carpet, Vinyl
Security Features
Carbon Monoxide Detector(s), Fire Sprinkler System, Smoke Detector(s)
Window Features
Plantation Shutters, RollerShields, Screens, Shutters
Fireplace
None
Appliances
Dishwasher, Free-Standing Range, Disposal, Gas Oven, Gas Range, Microwave, Tankless Water Heater
Room Type
Bedroom, Den, Great Room, Kitchen, Laundry, Loft, Primary Bathroom, Primary Bedroom, Other, Pantry
Exterior DetailsProperty Type
Residential
Style
Mediterranean
Lot Size Area
4,311.00 sqft
Parking Spots
2
Garage Spaces
2
Garage/Parking Features
Driveway, Garage
Attached Garage
Yes
Fencing
Block
Patio and Porch
Concrete, Open, Patio, Porch
View
None
Entry Level
1
Structure Type
House
-
Utilities
Heating
Central
Cooling
Central Air
Laundry Features
Washer Hookup, Electric Dryer Hookup, Gas Dryer Hookup, Inside, Laundry Room, Upper Level
Sewer
Public Sewer
Water Source
Public
Construction
New Construction
Yes
Construction Materials
Stone Veneer, Stucco
Year Built
2021
Style
Mediterranean
Roof
Tile
Foundation Details
Slab
Property Attached
No
Homeowners Association
Association
No
Senior Community
No
Building Details
Stories
2
-
List Price
$599,990
Price per Sq Ft.
$255
Special Listing Conditions
Standard
Directions
S Muscatel St & W Malibu Ave
Total Units
1
Lease Considered
No
Listing Terms
Submit
Spa
None
Builder Name
Pacific Point
Common Interest
None
Legal & Financial Details
Tax ID
3046201380000
Contingency
None
Offer Considerations
Seller Consider Concession
No
Location
County/Parish
San Bernardino
MLS Area Major
HSP - Hesperia
Community Features
Street Lights, Sidewalks
-
Unified School District
Hesperia Unified
To inquire about a listing, sell your home, or sign up for a first-time home buyer workshop, please use our contact form below. A RE Herrera Group representative will follow-up with you within 24 hours.
You can also give us a call at (626) 627-6044 or (909) 320-0404, or use our online scheduler.



